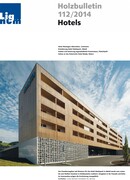Annex Hotel Belalp, Belalp
2011
The Hotel Belalp was to be modernized and made more attractive. A spacious panorama hall with a view of the Aletsch glacier was the answer.
The project
For a sustainable optimization of the Hotel Belalp, a building project was elaborated by the architectural association Lochmatter Walliser on behalf of the Burgerschaft Naters. In addition to minor alterations to the existing building, the project included a two-story extension on the south side. The design: solid construction for the first floor - above it a generous panorama hall in timber construction -, the primary construction of yoke beams, which support the roof elements designed as horizontal glulam beams. The ceilings above the basement were also designed as horizontal glulam beams.
The construction
Worth mentioning is the cantilever of the panorama hall towards the large Aletsch glacier. In view of the huge amounts of snow at over 2000 m.a.s.l., the project required some demanding detailed solutions. For example, the massive steel crosses that hold the cantilevered section and anchor it back into the solid structure. Also exciting are the exterior bays as a continuation of the new building in the area of the terrace, which take up the shape of the panorama hall and carry it further. They are made of larch laminated timber and support the railings and the sunshades. Final a successful symbiosis of old and new in a high alpine environment.
Construction Data
- BSH GL24h to GL28k: total 100 m3; of which 75.5 m3 floor or ceiling elements
- BSH larch GL24h: 5 m3 Besista tension rods and welded steel parts: 9t
Services of Timbatec
- SIA phase 31 preliminary project
- Cost estimate
- SIA Phase 32 Construction project
- Structural analysis and design
- SIA Phase 41 Tendering and comparison of offers
- SIA Phase 51 Implementation project
- Site supervision and site inspections
Architect 1
Lochmatter Beat Architekturbüro
3904 Naters
Timber contractor
Brawand Zimmerei AG
3818 Grindelwald
Building owner
Burgerschaft Naters
3904 Naters
Timber construction engineers
Timbatec Holzbauingenieure Schweiz AG, Thun
3600 Thun
Architect 2
Walliser Architekten
3900 Brig

Extension to the historic Hotel Belalp, Naters
Lignum Holzbulletin 112/2014 - The old restaurant of the Hotel Belalp did not exploit the potential of its unique panoramic location. It was too small to accommodate guests on the sun terrace during a change of weather and did not have enough space for banquets. Since the end of 2011, a two-story extension with a panorama restaurant, sun terrace and five hotel rooms on the south side of the historic old building has solved all these disadvantages.










