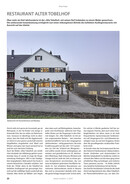Old Tobelhof, Zürich
2016
It is an institution in Zurich: The "Alte Tobelhof", where a restaurant has been serving guests from all over the region for over fifty years. Because the business no longer met today's requirements, the city of Zurich as owner had the listed courtyard extensively renovated.
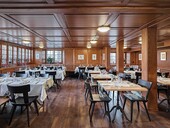
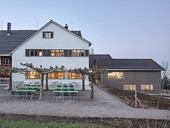
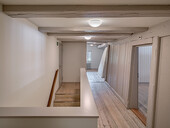
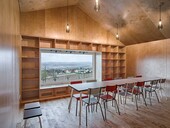
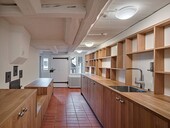
The project
In the more than 500 years of its existence, the Alte Tobelhof has grown into a real hamlet. The location not far from the Zurich Zoo, the magnificent view over the Glatt Valley and the culinary quality of the cuisine make the country inn a popular destination. It is thus one of the most successful establishments in the restaurant portfolio of the city of Zurich.
However, the years have not passed without leaving their mark on the buildings. The infrastructure no longer met the requirements of a modern restaurant. The kitchen was cramped and winding. In order to serve the guests, the service staff sometimes had to walk long distances with the food. In addition, the building services were in need of renovation and the fire protection measures no longer complied with current regulations. In 2014, the city therefore approved 13.5 million Swiss francs for renovation and a new building for staff rooms. Timbatec accompanied the work from the beginning as civil and timber engineer as well as fire protection planner.
The construction method
In place of the old supporting structure, a new wooden element building was erected that meets today's requirements in terms of statics and building physics. The requirements for fire protection, for which Timbatec was responsible for the planning, were particularly high: Since the main building is just over 11 meters high, a fire resistance of 60 instead of only 30 minutes must be guaranteed.
The challenge
There was a great need for action, especially in the construction in the area of the kitchen and storage rooms. The entire interior supporting structure had to be replaced and was therefore demolished; the exterior walls and roof could remain in place. To secure the listed Tobelhof roof during the work, tree trunks were used as temporary supports.
Construction Data
- BSH structural timber 70 m3
- Floor slabs (concrete) 250 m2
- Wood-based panels 1750 m2
Services of Timbatec
- SIA phase 31 preliminary project
- Cost estimate
- SIA Phase 32 Construction project
- Fire protection planning
- Statics and construction
- Site supervision and site inspections
- SIA Phase 41 Tendering and comparison of offers
- SIA Phase 51 Implementation project
- As-built survey incl. construction documentation
- Renovation proposals
- Formwork and reinforcement plans
Architecture
Phalt Architekten AG
8045 Zurich
Construction management
Jäger Baumanagement AG
8006 Zurich
Client
Office for Structural Engineering of the City of Zurich
8021 Zurich
Timber construction
Strabag AG
8315 Lindau
Master builder
BWT Bau AG
8051 Zurich

Restaurant Alter Tobelhof
bauen modern 5/17 - The Old Tobelhof can look back on a long history. The agricultural estate was first mentioned in 1370 and has since grown into a hamlet. Since the 1950s, the farm has also housed a restaurant, which has become a popular excursion restaurant thanks to its location and the high quality of its cuisine. However, the company, which is a listed building, increasingly revealed certain shortcomings in order to be able to function efficiently as a highly frequented restaurant. As the owner of the business, the City of Zurich therefore decided on a comprehensive renovation in 2014, which was carried out in 2015/2016 under the leadership of the Zurich office Phalt Architekten, and for this purpose spoke 13.5 million Swiss francs. Timbatec accompanied the renovation work from the very beginning as a construction and timber construction engineer and was responsible for fire protection planning. The Swiss trade magazine "bauen modern" described the extensive renovation work in a detailed article.





