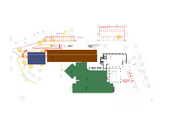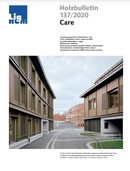New construction RFSM Building F, Fribourg
2018
The new four-story building for the RFSM is the first hospital in Switzerland to be constructed entirely of wood. Timbatec provided all timber engineering services for this Minergie-P building, contributing to the building's safety.




The project
The Fribourg Mental Health Network (RFSM) is a medical and psychosocial competence center offering outpatient and inpatient treatment. A new four-story building made entirely of wood extends the building complex in Villard-sur-Glâne. In terms of fire protection, the RFSM is considered a hospital building with the corresponding requirements EI60-RF1. This means that each room is a separate fire compartment. A patient must be protected from a fire in the neighboring room and its smoke development for 60 minutes. Only the change in fire safety regulations in 2015 have made this project possible. Increased requirements are also placed on earthquake safety.
The construction
A vertically oriented fir wood facade adorns the new building. The interior of the building also features a lot of wood: The floor slabs and roof are cross laminated timber (CLT) panels that rest on steel beams in the main axes. Between the glulam columns (BSH), non-load-bearing interior walls are mounted on sound-insulating stud scantlings. And rare in such buildings: the elevator shaft and stairwell core are also constructed of CLT.
The challenge
Fire protection and earthquake resistance were the big sticking points in this building. Thanks to the use of cross-laminated timber wall panels combined with steel components and the encapsulated structures, the hospital is safe against both hazards.
Construction Data
- Gross floor area: 1300 m2
- Number of floors: 1 basement + 4 upper floors
- Cross laminated timber: 215 m3
- gypsum fiberboards: 3725 m2
- Wood (CLT/ BSH/DUO): 118.85 t
- Steel: 29.09 t
Construction costs
- BKP 2: 15.3 million CHF
Services of Timbatec
- SIA Phase 31 Preliminary design
- SIA Phase 32 Construction project
- SIA Phase 41 Tendering and comparison of offers
- SIA Phase 51 Implementation project
- SIA Phase 52 Execution
- Fire protection planning
- Works planning 3D and 2D
Client
Réseau Fribourgeois de Santé Mentale
1633 Marsens
Architect
LZA Architectes SA
1700 Fribourg
Timber engineer
Timbatec Holzbauingenieure (Schweiz) AG Bern
3012 Bern
Civil engineer
sd ingénierie Fribourg SA
1700 Fribourg
Construction management
LZA Architectes SA
1700 Fribourg
Timber construction
Vonlanthen Holzbau AG
3185 Schmitten FR
Zumwald Neuhaus AG
1719 Zumholz

Psychiatric Center of the FNPG Fribourg, Villars-sur-Glâne
Lignum Holzbulletin 137/2020 Care – The new four-story building complements the competence center for mental health and is the first hospital building in Switzerland to be constructed entirely of wood. As a sober, sensitive response to the existing buildings from the 1980s, the structure clearly demonstrates the possibilities opened up by the 2015 fire protection regulations. (Report in German)






