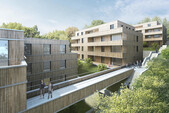Apartment house Alszeile, Wien
2021
On the edge of the Vienna Woods, the non-profit construction and housing association "Familienwohnbau" is building 52 new residential units.

The project
The settlement is not only distinguished by its prime location on the edge of the Vienna Woods, it is also exemplary from the point of view of sustainability. High-quality fittings, the innovative energy supply and the clear commitment to wood as a material are commendable in the construction project.
The construction
Wood as a building element deliberately remains visible in the interior and exterior. In addition to the economic and ecological advantages, this creates a pleasant living atmosphere and makes the basic building material visible. The majority of the four-story structures were built from prefabricated elements. This enables a fast construction method and thus saves time and money. Timbatec planned the structural concept and thus laid the foundation for the successful timber construction.
The challenge
One of the biggest challenges was the dimensioning of the ceilings. In order to comply with the permissible building heights, it was a requirement on the part of the architects that the total thickness of the ceiling, including the floor structure, must not exceed 37.50cm. For this purpose, wood composite ceilings were used in parts of the ceilings.
Construction Data
- 4 MFH with 4 upper floors and underground garage
- Gross floor area 5810 m2
- Cross laminated timber 1500 m3
- Facade boards 4500 m2
Services of Timbatec
- Statics and structural design
- LPH1 Basic analysis
- LPH2 Preliminary design
- LPH3 Design planning
- LPH4 submission planning
- LPH5 implementation planning
- LPH6 Tendering and awarding
- LPH7 Accompaniment of the construction
- LPH8 Local construction supervision
Architect
Riepl Kaufmann Bammer Architecture
1020 Vienna
Timberconstruction engineer
Timbatec Holzbauingenieure GmbH Vienna
1020 Vienna
Timberconstruction
Strobl Bau - Holzbau GmbH
8160 Weiz






