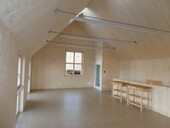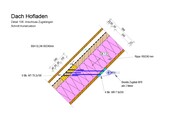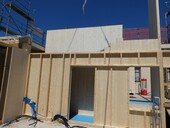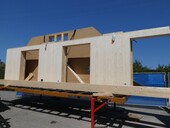Replacement new building farm store farm Waidhof, Zürich
2018
At the Waidhof farm in Zurich, the old farm store was replaced with a modern structure and a new cart shelter was built. The whole building project was realized with HSH certified Swiss wood.




The project
The organic farm Waidhof is located north of the city of Zurich in district 11. It belongs to the city of Zurich and is leased by the Götsch-Rutz family. For direct sales from the farm, the farm has a farm store, which was replaced due to age and lack of space. In the new building there are rooms for the sales store, the production as well as a multi-purpose room. At the same time, a new shelter for the agricultural machinery was built. Timbatec Holzbauingenieure AG was responsible for all timber engineering services in this project, from the preliminary project to the tendering and the site inspections.
The construction
The basement area of the farm store was built in cast-in-place concrete. All components above ground as well as the wagon shelter were realized in timber construction and with prefabricated elements. The wood used remains visible both inside and outside and characterizes the agricultural and at the same time modern style of the Waidhof.
The challenge
In order to allow as much light as possible into the interior of the building, the skylights were inserted at the highest possible position, thus dispensing with a ridge. A filigree steel bar was used to absorb the static forces.
Construction Data
- Payloads farm store and production 5.00 kN/m2
- Exterior wall construction made of Swiss wood as far as possible 260 m2
- Interior wall construction made of Swiss wood 80 m2
Construction costs
- Construction costs timber construction 290,000 francs
Services of Timbatec
- SIA Phase 31 Preliminary design
- SIA Phase 41 Tendering and comparison of offers
- SIA Phase 51 Implementation project
- SIA Phase 52 Execution
- Statics and construction
- Site supervision and site inspections
- SIA Phase 32 Construction project
- Cost estimate
Timber Construction Engineer
Timbatec Holzbauingenieure Schweiz AG
Architecture
Felix J. Frey Architekten GmbH
8004 Zurich
Construction Management
Ziswiler + Partner AG
8004 Zurich
Civil engineer
Haag + Partner AG
8700 Küsnacht ZH
Timber constructor
Saxer Holzbau GmbH
8046 Zurich





