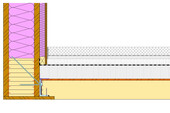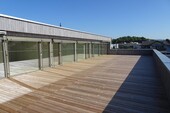Commercial construction Colombo AG, Aefligen
2019
In Aefligen, between Bern and Solothurn, a commercial building with various ancillary rooms was built. The building with a volume of over 6,000 cubic meters convinces with its load-bearing structure and the facade made of wood.



The project
The new building on Industrieweg in Aefligen is used as a commercial building with storage, production and office space. Two apartments were also created on the 2nd floor. With a height of a good 9 meters, it comprises one-, two- and three-story building sections without a basement. The building is located in the alluvial area of the Emme River. Timbatec therefore prepared a report on the object protection measures and designed the exterior walls to withstand the water pressure of a 1.7m water column.
The construction
The building is a classic skeleton structure with beams resting on columns. The ceiling and roof structure is made of horizontal glulam. A dry-bonded chippings fill was placed on top for sound insulation. This eliminates the need for concrete. The stiffening is solved with slices of timber frame construction.
The challenge
All cross-sections of the beams were to be selected uniformly throughout the building. This could be fulfilled by using different wood strengths (GL24, GL32, BauBuche GL75). Other challenges were the cantilevered attic apartment or the columns dimensioned for an impact of the forklift truck (180kN).
Construction Data
- Number of floors: 3
- Gross floor area: 1'360 m2
- Building length: approx. 31.8 m
- Building width: approx. 21.4 m
- Building height above ground: approx. 9.4 m
- Glulam Fi/Ta: 285 m3 (of which 200 m3 for the GD and the roof)
- Glulam BauBuche: 8 m3
- Structural timber Fi/Ta (DUO/TRIO): 36 m3
Construction costs
- BKP 214 (timber construction): 850,000.Swiss francs
Services of Timbatec
- SIA Phase 41 Call for tenders and comparison of offers
- SIA Phase 51 Implementation project
- Statics and construction
- cost estimation
- Site supervision and site inspections
Architect
Halle 58 Architektur GmbH 3005 Bern
Client
Sandro Hagmann 3052 Zollikofen
Timber constructionengineer
Timbatec Holzbauingenieure Schweiz AG 3012 Bern
Timberconstruction
Brawand Zimmerei AG 3818 Grindelwald
Civil engineer
Tschopp Ingenieure GmbH 3006 Bern
Building physics
Marc Rüfenacht Building physics & energy 3012 Bern
Site management
Halle 58 Architektur GmbH, 3005 Bern





