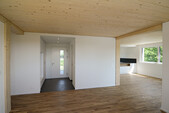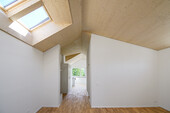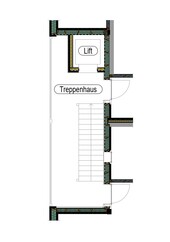Nauenstrasse, Tann ZH
2020
The newly built apartment house in Tann is located directly next to the Nauenbach. The wooden house with 4 floors offers a total of 5 rental apartments in a quiet location.



The project
The planning of the project was a small family plan of the Timbatec employee. The architect in charge and the civil engineer are siblings of one of the employees. The building is built as a wooden structure from the floor slab. The solid wooden ceilings rest on the interior load-bearing axes and exterior walls. The cantilevered balconies were all constructed without columns. All beams and columns, as well as the ceilings, are visible and were treated with a UV protection with a light white content. Timbatec was responsible for the entire timber structural design, the detailed design and the fire protection design including quality assurance.
The construction
From the floor slab onwards, the building is a pure timber construction. The elevator shaft and staircase are also made of wood. The escape staircase is a steel construction. The timber construction was realized very efficiently. The three interior load-bearing axes with beams and slabs as single span beams are visible. The ceiling span 4.0-4.5m is optimal. The supporting axes with beams are supported every 3.5m.
The challenge
The challenge was the cantilevered balconies with 90 degrees against the span direction of the slabs. These were executed with load-bearing balcony parapets anchored in the exterior walls.
Construction Data
- Wood-based panels 25 m3
- Structural timber / BSH 150 m3
Construction costs
- BKP 1-9: 5.5 million Swiss francs
- BKP 2: 2.3 million Swiss francs
- BKP 214: 0.5 million Swiss francs
Services of Timbatec
- SIA Phase 31 Preliminary design
- SIA Phase 32 Construction project
- SIA Phase 41 Tendering and comparison of offers
- SIA Phase 51 Implementation project
- SIA Phase 52 Execution
- Fire protection planning
Architect
Architekturbüro Rüegg, 8733 Eschenbach
Client
Marlise and Hans-Jakob Wetli, 8632 Tann ZH
Timberconstruction engineer
Timbatec Holzbauingenieure Schweiz AG, 8005 Zurich
Timberconstruction
Artho Holz- und Elementbau AG, 8735 St. Gallenkappel
Civil engineer
EBP Schweiz AG, 8008 Zurich
Construction management
Architekturbüro Rüegg, 8733 Eschenbach
Photography
Architekturbüro Rüegg, 8733 Eschenbach





