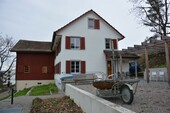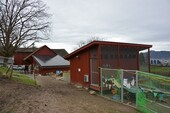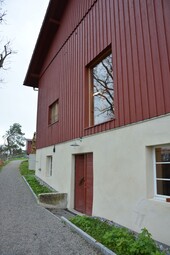QuarTierhof Höngg, Zürich
2021
The QuarTierhof Höngg is a small farm in Zurich-Höngg. It is a meeting place for people in the neighborhood who are interested in nature, agriculture and animals.



The project
The living area of the farmhouse was used as a apartment before the renovation, while the QuarTierhof was already active in the threshing floor. After the renovation, the living areas could be rebuilt for the association QuarTierhof to the extent that it was equipped according to the use by the association.
The construction
The existing building corresponds to the classical construction method, residential house in brick and barn in wood. This was also largely retained. Due to insufficient wood protection, various components and the entire horse stable had to be replaced.
The challenge
The supporting structure was rather tightly dimensioned during construction, which is why no additional superimposed loads were possible. Due to the low room heights, special solutions were also required to meet the fire protection requirements.
Services of Timbatec
- SIA Phase 11 Status analysis
- SIA Phase 21 Structural review
- SIA Phase 31 Preliminary design
- SIA Phase 32 Construction project
- SIA Phase 41 Tendering and comparison of offers
- SIA Phase 51 Implementation project
- SIA Phase 52 Execution
- Fire protection planning
- Statics and construction
Client
Grün Stadt Zürich
8021 Zürich
Architect
GimmiVogt Architekten GmbH
8006 Zürich
Timber construction engineer
Timbatec Holzbauingenieure (Schweiz) AG Zürich
8005 Zürich
Building documentation of the City of Zurich
Renovation of the Höngg neighbourhood courtyard
--> PDF Download





