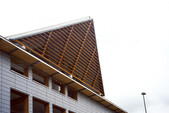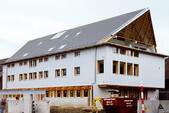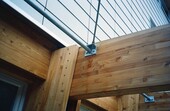MFH Scheurendörfli, Büren an der Aare
2000
At the parent farm, a replacement new building in wood was created, which, in addition to apartments for the younger generation, should provide additional apartments for the purpose of sale/rent. In addition, 2 apartments are used as a retirement and nursing home group.



The project
The plot of land The plot of land is bordered on all sides by built-up areas. The building is primarily oriented to the main road and refers to the existing buildings. It contains a total of 5 apartments, 2 of which have been combined to form a retirement and nursing home group.
The construction method
The basement and the access are made of concrete. The entire rest of the building is designed and executed as a wooden structure. Special attention was paid to sound insulation. The horizontal separation between the apartments was created with the staircase, which was extended into the outer walls and into the roof. Vertical separation was provided by wooden ceilings with cement underlay floors and suspended false ceilings. The ventilated facades were clad with Eternit panels.
Construction Data
- Ceilings: Lignature
- Walls: Timber frame construction
- Facade: Eternit small-surface (back-ventilated)
- floor area: 1040 m2
- Volume: 2980 m3
- 5 apartments
- 3 floors
Services of Timbatec
- Fire protection planning
- Statics and construction
- SIA phase 41 tendering and comparison of offers
- Site supervision and site inspections
Timberconstruction engineers
Timbatec Holzbauingenieure Schweiz AG, Thun
3600 Thun
Timber ConstructionContractors
Wenger Holzbau AG
3613 Steffisburg
Civil engineer
U. Christen AG
3250 Lyss
Architect
Stefan Schneider Dipl. Arch ETH.
3294 Büren a.A.
Construction management
Aubry Bauleitungen GmbH
3250 Lyss
Owner
Konrad and Hektor Sutter
2557 Studen




