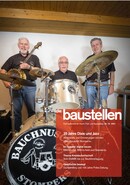Apartment houses Holleracher, Grossaffoltern
2019
Four apartment buildings with TS3 floor slabs were built in Grossaffoltern in the Bernese Seeland region. This is the first residential development worldwide to use the innovative technology.





The project
The three-story residential development with 20 comfortable apartments with a far-reaching view is located in Hollerenacher in Grossaffoltern between Bern and Biel. The sustainably built timber buildings in Grossaffoltern are the first in the world to use TS3 technology. This means that the floor slabs of the buildings consist of large-format cross-laminated timber panels that are glued together at the ends using TS3 technology. In addition to a pleasant indoor climate, this allows maximum flexibility of use.
Timbatec engineers were responsible for the structural analysis. TS3 AG bonded the face joints on site.
The construction
Prefabricated timber elements were erected on the concreted floor slabs. The glulam panels, measuring 13 by 2.5 meters, were glued together at the construction site to form the floor slabs. A total of 2300 square meters of floor slabs were glued and installed in the four apartment buildings.
The challenge
The impregnation of the end faces of the cross-laminated timber panels presented a major challenge. At present, this work step cannot yet be carried out in the glulam manufacturing plant. Therefore, a tent with a construction crane was erected near the construction site. This allowed the panels to be prepared and precisely glued into floor slabs at the construction site.
Construction Data
- Cross laminated timber 230 m3
- Joints with TS3 technology
- round timber supports 12 pieces
Services of Timbatec
- TS3 statics
- Site control
- Joint bonding with TS3 technology
Timberconstruction engineer
Timbatec Holzbauingenieure Schweiz AG
GU/woodworker
Stuber & Cie AG
3054 Schüpfen
End gluing cross laminated timber
TS3 Timber Structures 3.0 AG
3600 Thun
Architecture
Spreng + Partner Architekten AG
3012 Bern

Skillfully combine competencies
die baustellen, Issue No. 10/2021 – Wood as a building and construction material offers technical, ecological and economic advantages. In order to use these advantages in an ideal way, specific knowledge is required, also from architects and engineers. For these professionals, the Bern University of Applied Sciences offers the CAS Building with Wood. (Report in German)
Today concrete can often be replaced by wood
Baukader.ch, Issue No. 11/2020 - The construction industry is facing a radical change: With a new technology, timber construction is conquering large buildings: "TS3" enables large areas of wood. Wood can thus replace traditional reinforced concrete in many projects. (Report in german)Today concrete can often be replaced by wood
Forest and wood, April 2020 - The construction industry is facing a radical change: with a new technology timber construction conquers the large buildings: "TS3" makes large areas of wood possible. With it, wood can replace the traditional reinforced concrete in many projects. Read in this report why TS3 is a quantum leap for the wood industry. (Report German)







