MFH Supply Center Weier, Schwarzenegg
2000
The municipality of Oberlangenegg decided at the beginning of 2000 - it was the time when Lothar raged - to build this project in wood. With a supply center that should be deliberately dominant and quickly recognizable, Schwarzenegg gets a village center that represents and enlivens the village image.
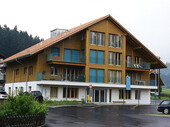
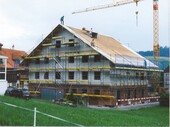
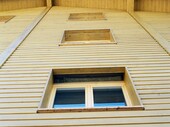
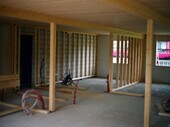
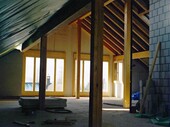
The project
The building offers space for post office and commercial on the ground floor, on the 1st and 2nd floor there is a 4 1/2 and a 3 1/2 room apartment. The attic can be developed later.
The apartments all offer the same layout. The kitchen and living room face south and the bedrooms face north away from traffic noise.
The construction
The post office and Raiffeisen bank, which belong together for security reasons, were planned on the east side of the building. The central main entrance with vestibule provides shelter for waiting bus users and at the same time space for post boxes, mailbox and telephone station. The first floor and the staircase were built in solid construction. The other floors were built in timber frame construction with board stack ceilings. The advantage of these ceilings in solid wood construction was that the building owners could use their own wood. The facades were designed as ventilated timber facades, which were backed with non-combustible Fermacell panels.
Construction Data
- Building with post office
- Commercial premises
- 5 apartments
Services of Timbatec
- Statics and construction
Timber construction contractor
ARGE Stauffer Holzbau AG
3614 Unterlangenegg
Architect
Fritz Jöhr
3615 Heimenschwand
Building owner
Residents' community Oberlangenegg
3616 Schwarzenegg




