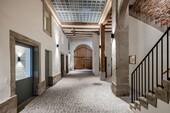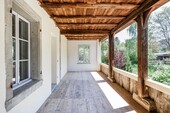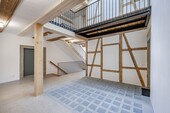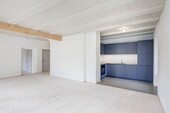Multi-family house Hinterer Schermen, Ittigen
2024
The careful renovation of the historic building in Ittigen highlights the different areas of the former factory and emphasizes the interplay between the historic building materials wood and sandstone.




The project
The former pasta factory in Ittigen, built around 1843, was converted into a residential building in 1995 and is classified as worthy of protection. The diverse original room structure was integrated into the new usage concept and remains visible. Various measures were necessary for the renovation: rotten beams were replaced with a new supporting structure, damaged supports were reinforced, and overloaded components were relieved by additional joists, trusses, and supports. Many of these reinforcements are now hidden in the wall and ceiling structures.
The construction method
The floor plan is divided into three areas by a two-story air space in the middle. The southern part ends in an arbor.
The roof with its generous canopy has a surrounding eave and consists of four gable roofs, each of which converge at right angles.
The beams of the floor slabs are embedded in the exterior walls of plastered sandstone and rest on joists in the interior.
The challenge
Additional supports were installed to preserve and relieve the existing supporting structure. The loads were distributed across several floors via walls and ceilings. Due to the low room height, joists with limited construction height had to be combined. A Vierendeel girder made of glued laminated timber and steel profiles could thus be largely integrated into the ceiling construction.
Construction Data
- Length 27.8 m
- Width 18.4 m
- Height 16.7 m
- 5 floors
Services of Timbatec
- SIA Phase 11 Condition analysis
- SIA Phase 21 Structural review
- SIA Phase 31 Preliminary design
- SIA Phase 32 Construction project
- SIA Phase 51 Execution project
- SIA Phase 52 Execution
- Statics and construction
Building owner
Laubegg AG
3006 Bern
Architect
GWJ Architektur AG
3001 Bern
Civil engineer
SMT AG Bern
3006 Bern
Construction management
GWJ Architektur AG
3001 Bern
Photography
Susanne Goldschmid
https://www.linkedin.com/in/susannegoldschmid





