New construction MFH Mühlemann, Kiesen
2003
The client intended to build a 3-family house with an annex for garages and recreation room. The upper two floors should be able to be used as an apartment for some time.
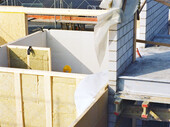
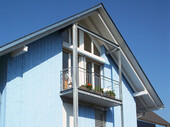
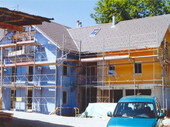
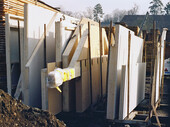
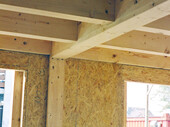
The project
The object is located next to a sawmill. In an initial inquiry, only a roof truss in wood was required. Later, the client decided to build a modern, multi-storey wooden structure.
The construction method
The walls were erected in timber frame construction. A rear-ventilated, opaquely painted T-strip formwork serves as the outer skin. The ceilings were constructed as simple beam layers - a construction method that has been somewhat forgotten in view of the new, numerous ceiling systems, but is very economical.
Construction Data
- Walls: Timber frame construction
- Ceilings: Beam layers
- Exterior walls: 223 m2
- Interior walls: 262 m2
- Beam layers: 6
- 3 m3
- roof structure: 11 m3
- Width/height/length: 12.75 / 17.6 / 10.3 m
- enclosed space: 2100 m3
Timber construction
Beer Holzbau AG
3072 Ostermundigen
Timber construction engineers
Timbatec Holzbauingenieure Schweiz AG, Thun
3600 Thun
Architect
Architekturwerkstatt 90
3600 Thun
Client
Mühlemann, Andre and Sonja
3629 Kiesen




