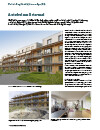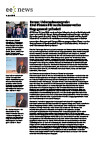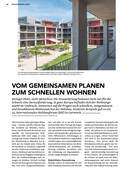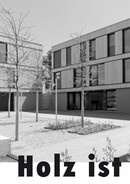Settlement Oberfeld, Ostermundigen bei Bern
2014
On the edge of the Ostermundigenberg, the car-free wooden housing estate "Oberfeld Ostermundigen" was built with around 110 apartments. Close to nature and yet quickly in the center, the settlement combines the advantages of the urban lifestyle with rural idyll.
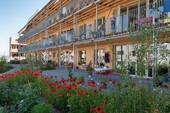
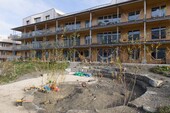
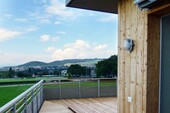
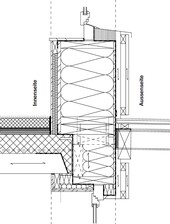
The project
As a pioneer building of the 2000 Watt society, the largest wooden housing estate in the canton of Bern was realized in Minergie P construction with around 110 apartments. The energy concept provides for energy to be collected and stored in the ground in summer and used in winter. An absolute novelty. Residents also voluntarily give up their cars; instead, 400 bicycle parking spaces are available.
Particular attention was paid to the building physics solutions with good thermal and moisture protection. This ensured that the buildings are comfortable even with minimal heating energy.
The construction method
The three buildings were erected as timber structures from the concreted ceiling above ground level. The load-bearing exterior walls and the skeleton structure inside the building were used for load transfer. This allowed the interior walls to be constructed as non-load-bearing plaster walls and the rooms to be freely partitioned. A wood-concrete composite floor with a visible board stack and superimposed concrete was used as the floor slab. In order to meet the aesthetic requirements for flush floor joists, these were designed as steel girders. These are connected to the staircase cores by means of inserts. Naturally, the girders were clad in accordance with fire protection requirements. The structural wood and moisture protection could be ensured with the large arcades.
Construction Data
- 685 m3 Glulam GL24h
- 1285 m3 Structural timber C24
- 17.6 m3 Kerto Q
- 4595 m2 3-layer boards
- 6585 m2 Gypsum fiberboards
Construction costs
- BKP 1-9: 48.7 Mio.
- BKP 2: 36.8 Mio.
- BKP 214: 8.4 Mio.
Services of Timbatec
- SIA phase 21 structural review
- SIA Phase 31 Preliminary design
- SIA Phase 32 Construction project
- SIA Phase 41 Tendering and comparison of offers
- SIA Phase 51 Implementation project
- SIA Phase 52 Execution
- Statics and construction
- Fire protection planning
- Fire protection Quality assurance QSS2
- Cost estimation
Civil engineer
Tschopp Ingenieure GmbH
3006 Bern
Architect ARGE PSO (lead)
Halle 58 Architekten
3005 Bern
ArchitectARGE PSO
Planwerkstatt Architekten
3013 Bern
Architect ARGE PSO
Eberhart Bauleitungen AG
3014 Bern
Timber ConstructionEngineers
Timbatec Holzbauingenieure Schweiz AG, Thun
3600 Thun
Timber construction
Beer Holzbau AG
3072 Ostermundigen

Car-free on the outskirts
Bau & Architektur, 9.18 - At the Oberfeld housing cooperative in Ostermundigen near Bern, sustainability is a top priority. The three four-story buildings with 100 apartments were constructed using a mixed timber construction method. Timbatec was responsible for the structural design, among other things. The settlement is oriented towards the goals of the 2000-watt society. It is car-free and has an innovative energy concept that is almost completely emission-free. There are 1000 square meters of hybrid solar collectors installed on the roofs, which produce electricity and heat the water. By means of the photovoltaic modules of the settlement, the electricity needs of twenty households can be covered. The Oberfeld housing estate was designed by the Bernese architectural firm Halle 58, which received the "Berner Unternehmenspreis Neue Energie" for it in 2018.
Berne Enterprise Award: Three Companies Awarded for Exemplary Commitment
ee-news.ch, 4 July 2018 - At the end of June 2018, the Bern office of Halle 58 Architekten, together with two other companies, was awarded the Berne company prize "New Energy". The architecture firm, with which Timbatec has already planned several buildings, convinced the jury with its sustainable and long-term corporate philosophy, among other things. For example, the office stipulates that Swiss timber is used and that local craftsmen are preferred when tendering for construction work. The article by ee-news, an independent news platform for renewable energies and energy efficiency in Switzerland, also mentions the architects' showcase projects. Among them is the timber construction settlement Oberfeld in Ostermundigen, where Timbatec was responsible for the statics, among other things. The 2006 settlement is car-free and completely self-sufficient: In summer, energy is collected and stored in the ground so that Oberfeld residents can use it in winter.
From Planning Together to Fast Living
Wir Holzbauer 1/2017 - Timber experts from all over the world met in December 2016 for the 22nd International Timber Construction Forum in Garmisch, Bavaria. Around 80 proven experts, including Timbatec founder Stefan Zöllig, were invited as speakers to this important networking event of the timber construction industry. In addition to the current demands on the timber construction industry in view of population growth and increasing immigration, the congress also dealt with the planning culture for timber construction. In his presentation Stefan Zöllig demonstrated the comprehensive know-how of timber construction engineers and explained the services they can provide.
Innovative, Oberfeld Settlement, Ostermundigen
BWSO Holzbulletin 2014 - The car-free settlement "Oberfeld Ostermundigenigen" was built on the edge of the Ostermundigenberg recreation area. Close to nature and yet quickly in the centre, the settlement combines the advantages of an urban lifestyle with a rural environment.





